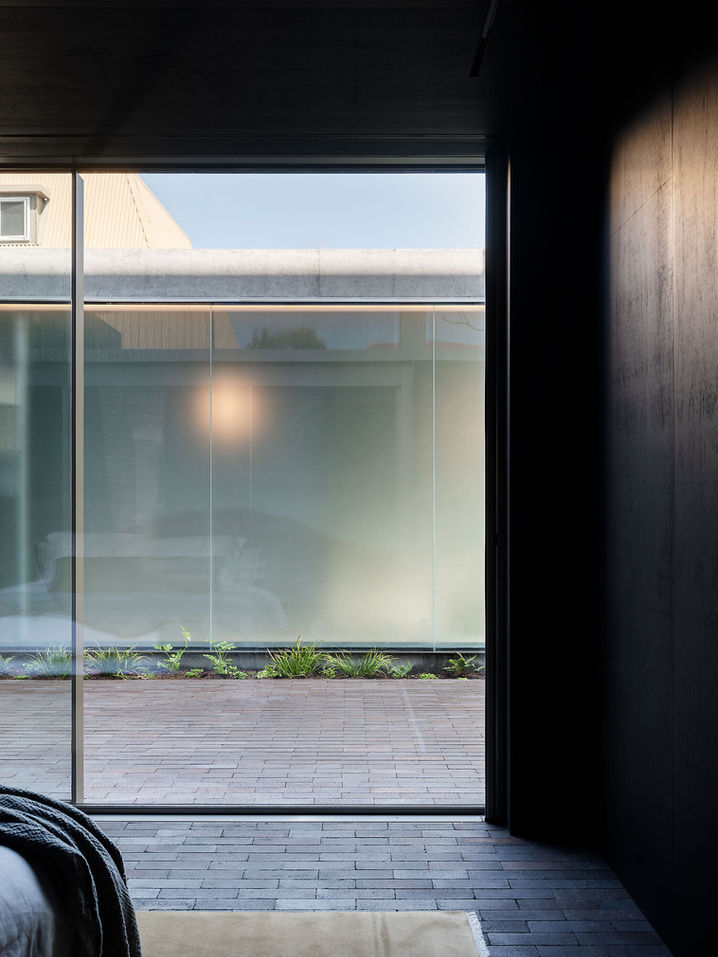
Black house

Silver
Gallery
Catergory
Architecture - New House - constructed
Project location
TAS
Project year
2024
Project description
Conceived as a brick villa, James Street is located on an overshadowed and compact site, on the urban rim of Launceston’s colonial streetscapes.
The condition of the tight site, topography, and the presence of a century-old walnut tree is resolved in a strategy of walled courtyards, terraces, and volumes which abut the street edge.
From the street, walled courtyards elongate the entry sequence into the private realm. Quieter, immersive needs are oriented toward the light of walled courtyard gardens.
Elevated brick terraces and gardens allow for measured access to sunlight and aspect, and create daily connections to the streetscape. The walnut tree is used as a seasonal hinge for the composition of these courtyards and rooms, around which the interior volumes and gardens coalesce. This offers an unanticipated sense of expansion to the interiors, which is magnified by a subdued and dark palette that lofts towards the higher volumes.
Construction Company
Anstie Construction Pty Ltd.
Architect
Taylor and Hinds
Structure Engineer
Photography
Adam Gibson











.png)
