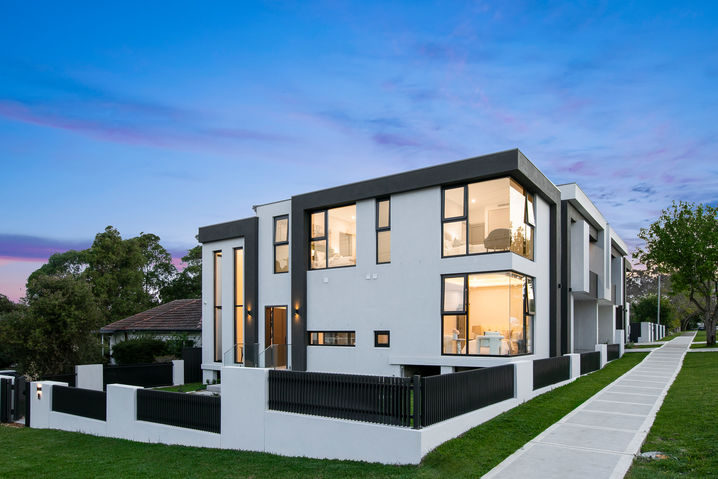
Bridge Rd Duplex
_edited.png)
Gold
Gallery
Catergory
Architecture - New House - constructed
Project location
NSW
Project year
2024
Project description
This dual occupancy project features a contemporary design that blends seamlessly with the surrounding architecture through its facade, roof, and material selection. The exterior combines rendered brick veneer with light and dark grey aluminum cladding, accented by large windows that enhance transparency and reduce visual mass. Inside, the open-plan layout connects the living, dining, and kitchen areas, emphasizing simplicity, functionality, and natural light. With marble countertops, minimalist furniture, and warm-toned wooden flooring, the design creates a harmonious balance between modern elegance and cozy, high-quality living.
This development also plays a role in addressing the housing challenges in NSW by promoting efficient land use through dual occupancy. By offering a practical solution to increase housing density without compromising on design or comfort, it contributes to creating more affordable and sustainable living options in the community
Construction Company
FELIXLAND Pty Ltd
Architect
BJ Architects - Jing Guo & Bo Shang
Structure Engineer
Photography
BJ Architects













.png)
