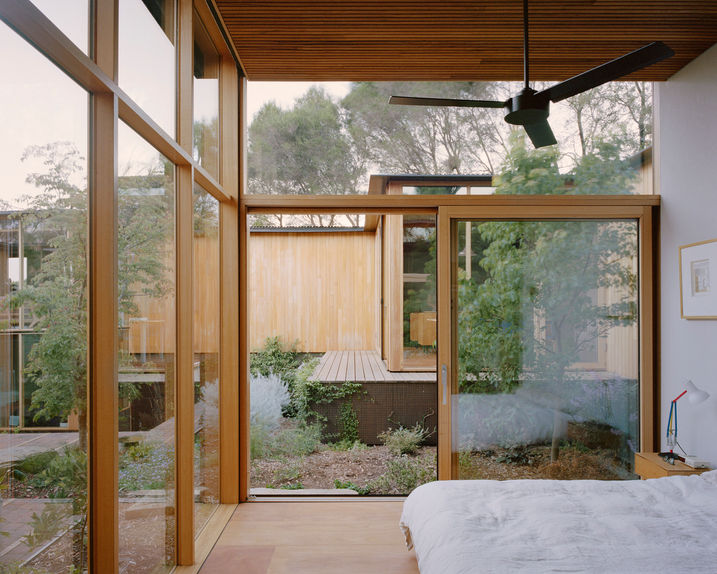
Corner House
_edited.png)
Gold
Gallery
Catergory
Architecture - New House - constructed
Project location
VIC
Project year
2024
Project description
Corner House is an exploration of intersections, the project signified a profound moment of change in their lives, marking their retirement from respective architectural careers and a relocation from Melbourne to the Mornington Peninsula. They wanted a home that would facilitate a new chapter that prioritised both their connection and independence. Practically speaking, they wanted two bedrooms and two bathrooms, the capacity to work from home, ample shelving for their extensive design library and beautiful spaces to showcase their art collection. With one of the clients being a UK expat, prior to COVID, they expected family and friends to regularly visit, so it was important to include an area that would provide guests with a sense of their own space where they could comfortably stay for an extended period of time.
Construction Company
Structural Insulated Panel
Architect
ARCHIER
Structure Engineer
Photography
Rory Gardiner
















.png)
