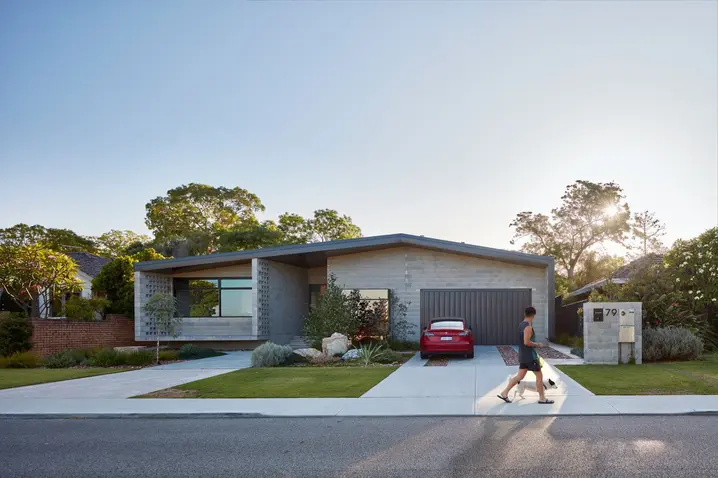
Deepwater House

Gallery
Catergory
Architecture - New House - constructed
Project location
WA
Project year
2025
Project description
Deepwater House stretches quietly across its site, long and low, grounded in the landscape and drawn toward the garden. Configured as an elongated L-shaped plan, the private wing runs the full length of the block, while a shorter public wing forms a buffer to the street. This public wing accommodates a discreet garage, an arrival threshold and a highly adaptable front room designed for multiple uses. Defined by a deeply recessed bay window, this room frames eastward glimpses to the distant river valley while maintaining a sense of privacy.
Beyond a short flight of steps, past the public room, the heart of the house unfolds—a communal living space that acts as the pivot between the home’s public and private zones. A raked ceiling captures soft, indirect southern light from above, while the northern eave is deliberately pulled low to temper glare and create deep shade. This strategy extends the interior toward the garden, forging a calm, habitable threshold between indoors and outdoors. The palette here, as throughout the home, is disciplined and textural: polished concrete floors, raw blockwork walls and richly toned timber veneer ceilings. The effect is understated yet assured—an atmosphere of quiet resolve shaped by a thoughtful response to light.
From this central space, a long internal ramp ascends gently to the private realm—a procession that heightens the sense of retreat. A sequence of modestly scaled bedrooms lines the garden edge, each slightly angled by subtle blockwork shifts that filter views and offer privacy. Intimate in proportion and materially robust, these rooms convey a feeling of shelter, contemplation and repose.
Construction Company
WANDOO BUILDING COMPANY
Architect
AHA Studio
Structure Engineer
Photography
Robert Frith











.png)
