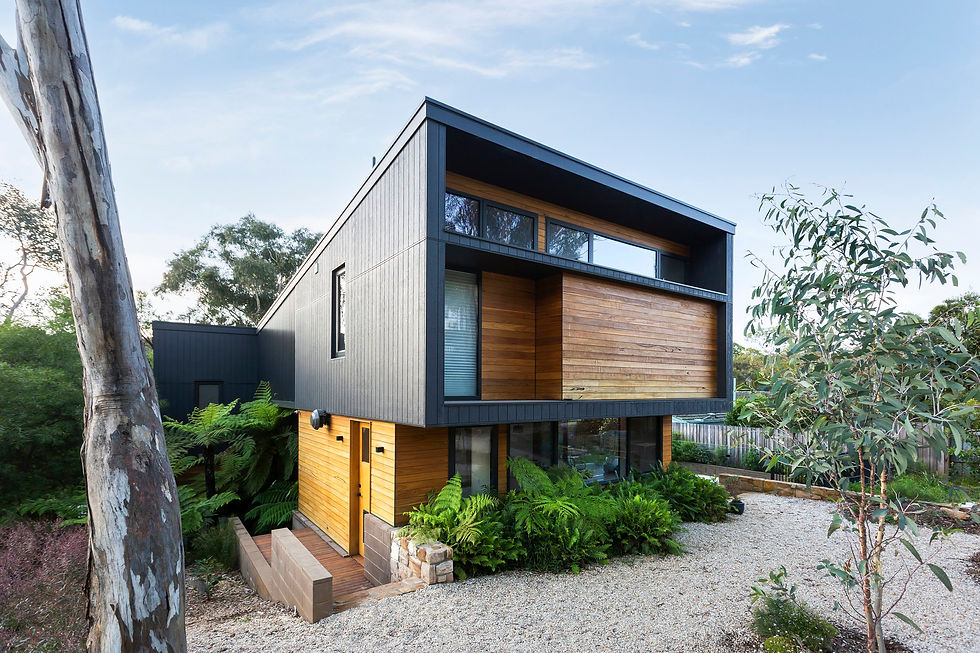
Fossil House

Silver
Gallery
Catergory
Interior Design - Residential
Project location
ACT
Project year
2024
Project description
Fossil House is located across from the O’Connor Ridge bushland on a street with a legacy of mid-century architect designed homes. Taking cues from the site context, both landscape and architecture, a contemporary house rises out of the earth with its fossil-coloured block base. It is confident in scale yet calm in materiality.
Working with a challenging sloping site, the north facing internal spaces are segmented into a series of interconnected levels that step up with the site, each level visually connected to the next. Every space is modestly scaled yet generous through their relationships with each other.
Fossil House deliberately ignores convention and design trends in its pursuit to be at one with its context. It delivers a warm and homely environment that supports connectedness for its occupants. Net zero carbon credentials, high quality construction, and thoughtful material selection will allow this house to stand the test of time.
Construction Company
Walmsley Building Solutions
Architect
Studio Heim
Structure Engineer
Photography
Ben King Photography

















.png)
