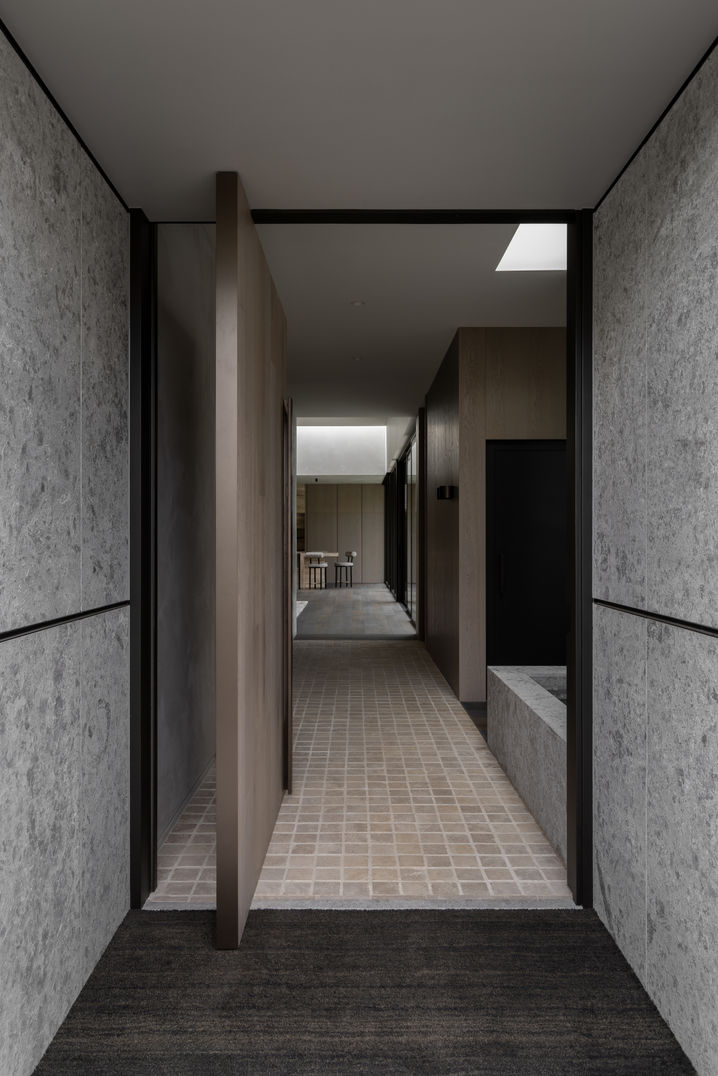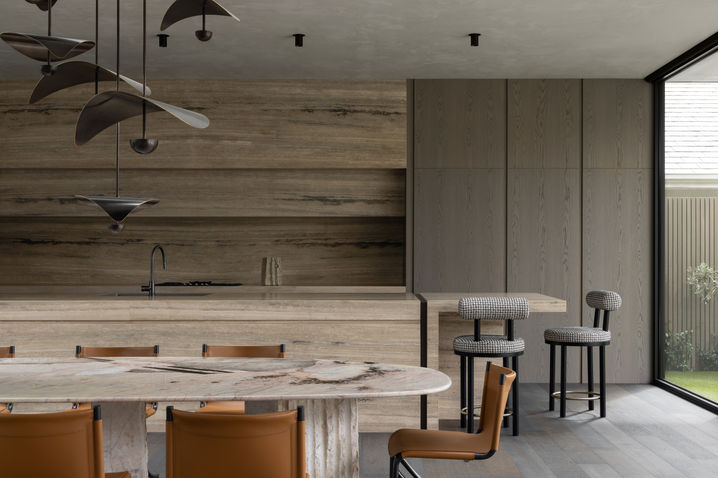
Nareeb House

Silver
Gallery
Catergory
Architecture - New House - constructed
Project location
VIC
Project year
2024
Project description
Positioned in the Melbourne suburb of Toorak, Nareeb House is a modern inspired architectural home designed and built by AGUSHI. Built on a corner block of 740sq m, this predominantly single level house sits above an underground basement and is made up of four bedrooms, each with ensuites, three living areas, a study, five car garage and resort styled terrace and pool garden. The Nareeb House was built for siblings to share as they pursue their respective careers, and for their international-based parents to keep as an Australian home for their regular visits. The house is to also satisfy the role of a generational home for future grandchildren and extended family as their family continues to grow.
Construction Company
Agushi Group
Architect
Agushi Group
Structure Engineer
Photography
Timothy Kaye



















.png)
